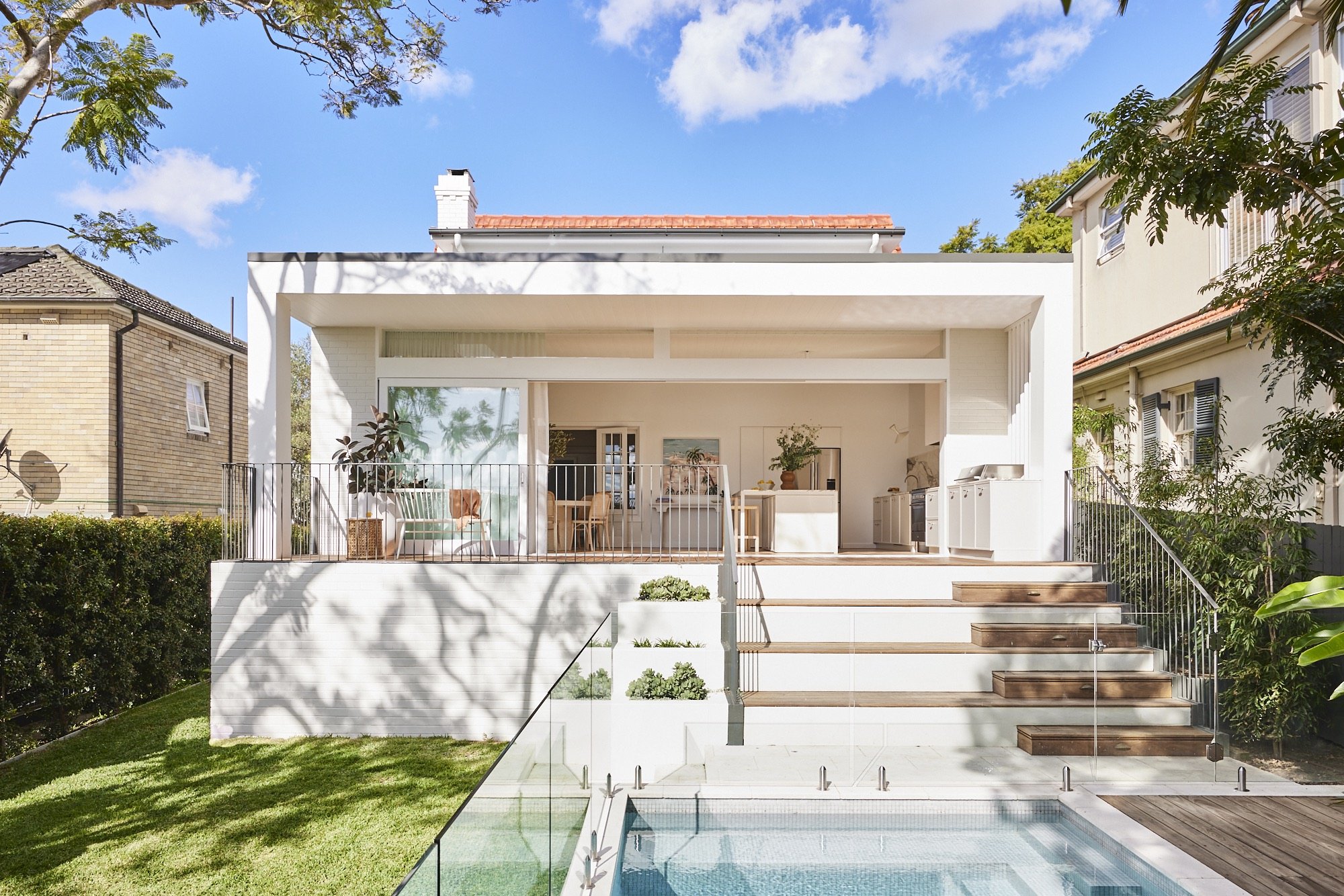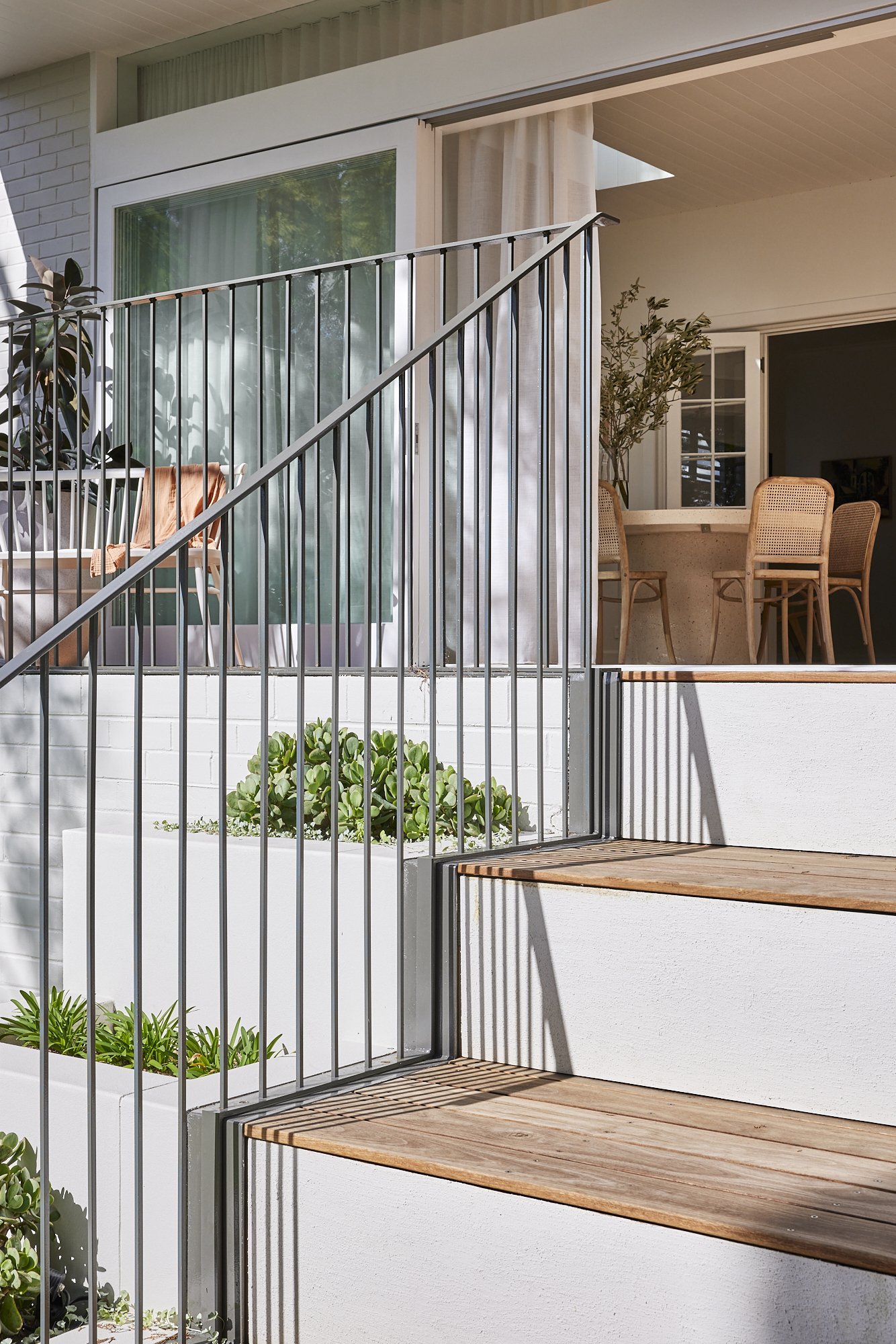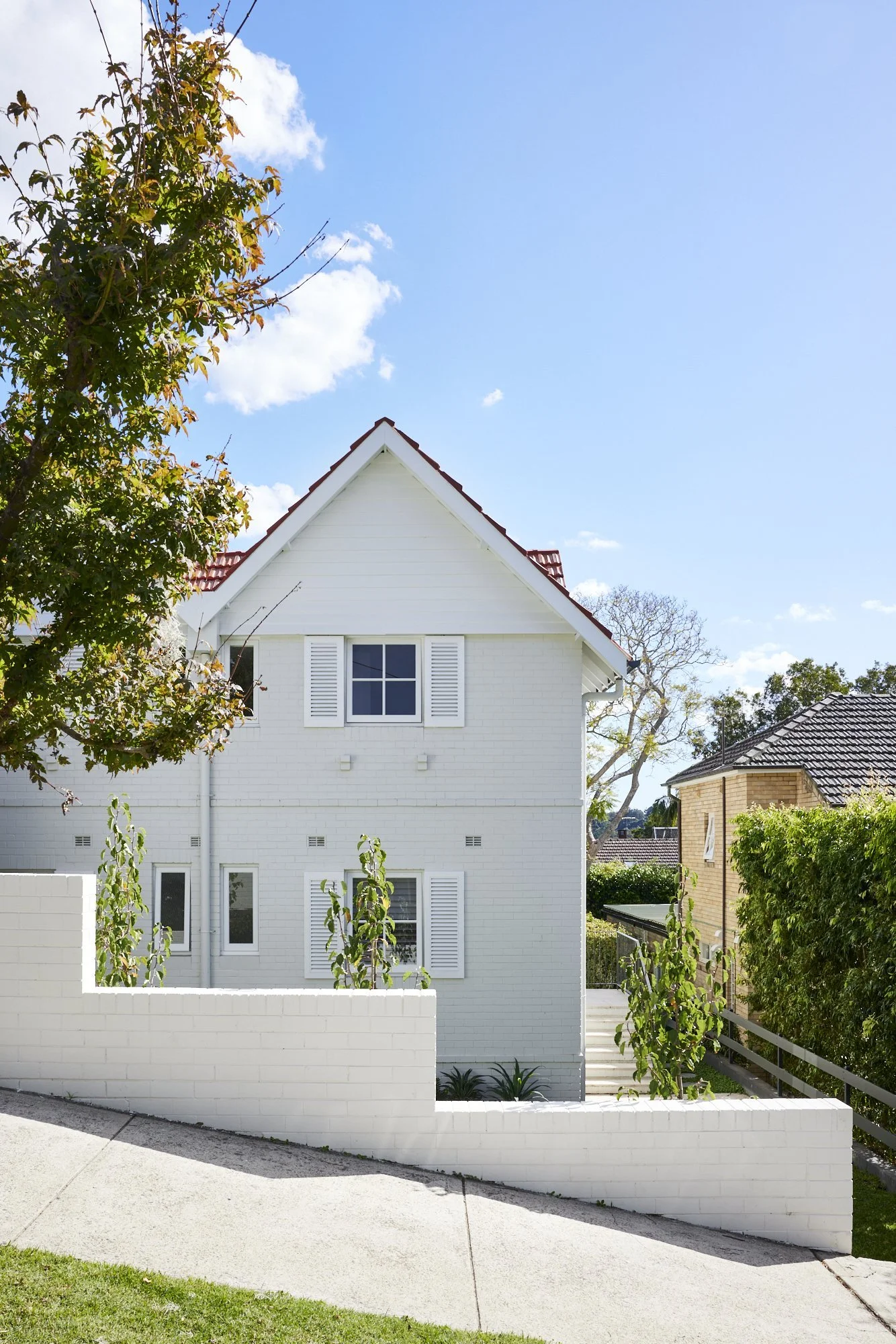Cremorne House
This traditional 1930s house underwent a thoughtful alteration to reimagine its floorplan and create a more seamless flow between its indoor and outdoor spaces. The project aimed to preserve the home’s timeless design and warm character, blending its original charm with more modern elements to create a contemporary family home.
Deuchrass Architects carefully considered the home’s layout to create a more harmonious transition between indoors and outdoors. By opening up the rear facade with large glass doors and highlight windows, natural light flooded the interior spaces, creating a sense of airiness. The redesigned floor plan made the rear yard more of an extension of the home’s living area, with a new terrace and spacious kitchen overlooking the backyard - the perfect spot for the family to connect while preparing meals or entertaining guests.
The traditional elements of the house were preserved and integrated into the new design, bringing a sense of history and character to the updated space. Materials such as timber flooring, exposed brick, and heritage fixtures were lovingly restored and highlighted to maintain the home’s timeless appeal.
Completed 2023
Photography by Pablo Veiga























