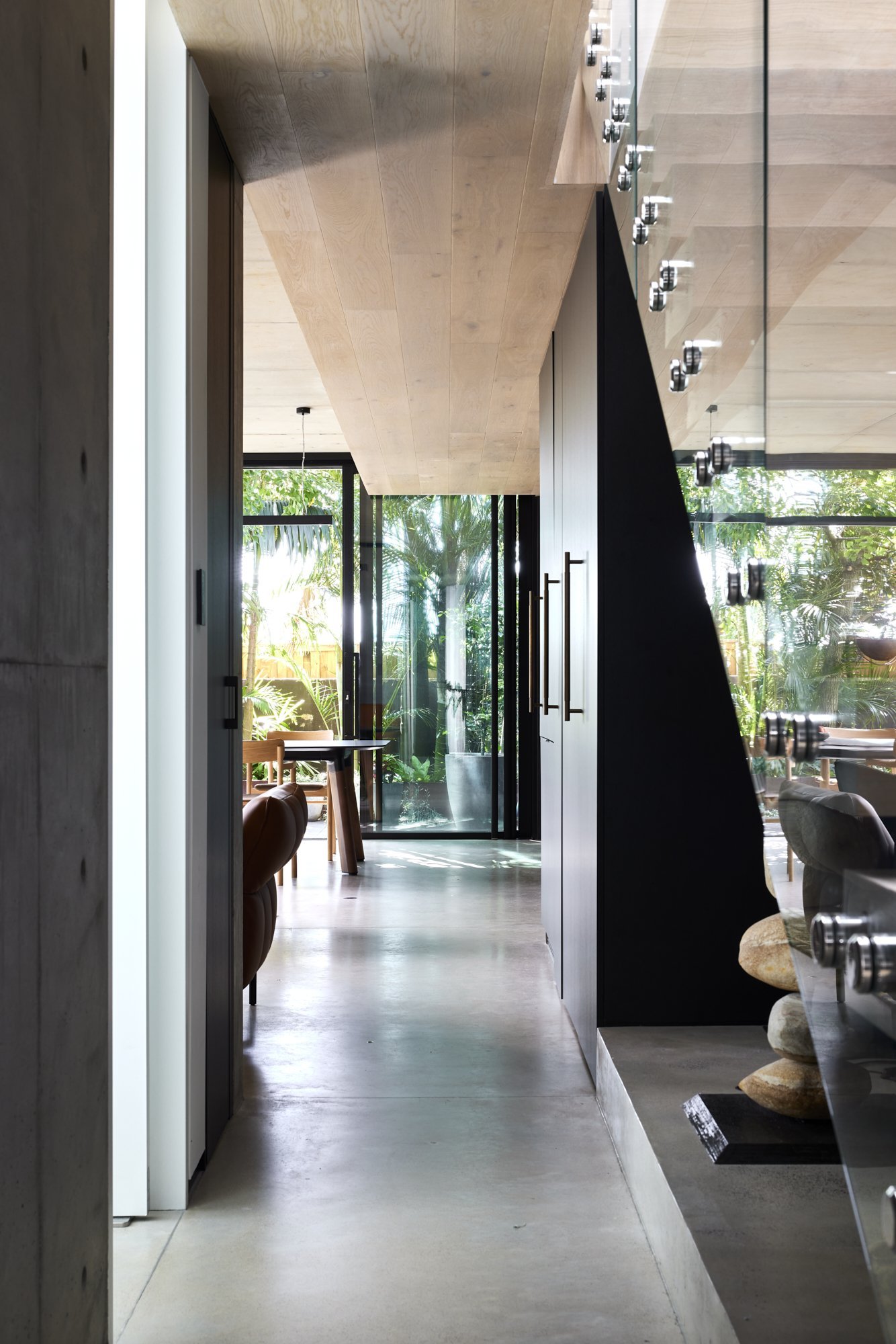Rozelle Semi Detached
This collaboration between John Deuchrass and Shewanna Mendis saw extensive architectural revisions for a semi-attached dwelling in Rozelle. The aim of the project was to fuse modern design aesthetics with functional elements, whilst enhancing the home’s overall living experience.
On the outside, the property features sturdy concrete adorned with distinctive, artfully designed columns, creating a minimalist, industrial feel that perfectly complements the home’s natural surroundings. This minimalism continues throughout the home’s interior design, with clean lines and uncomplicated design features used to create a sense of cohesion, resulting in a modest yet understated feel.
The client also expressed a desire to more seamlessly bridge the gap between the home’s interior spaces and the outdoors – a philosophy which remained central to the project. This was achieved through the use of natural materials including timber floors and textured stone, as well as neutral hues that drew inspiration from the surrounding landscape. Feature greenery inside and meticulous landscaping outside also formed part of the design.
Completed 2023
Photography by: Pablo Veiga
In Collaboration with: Shewanna Mendis & Deuchrass Architects
























