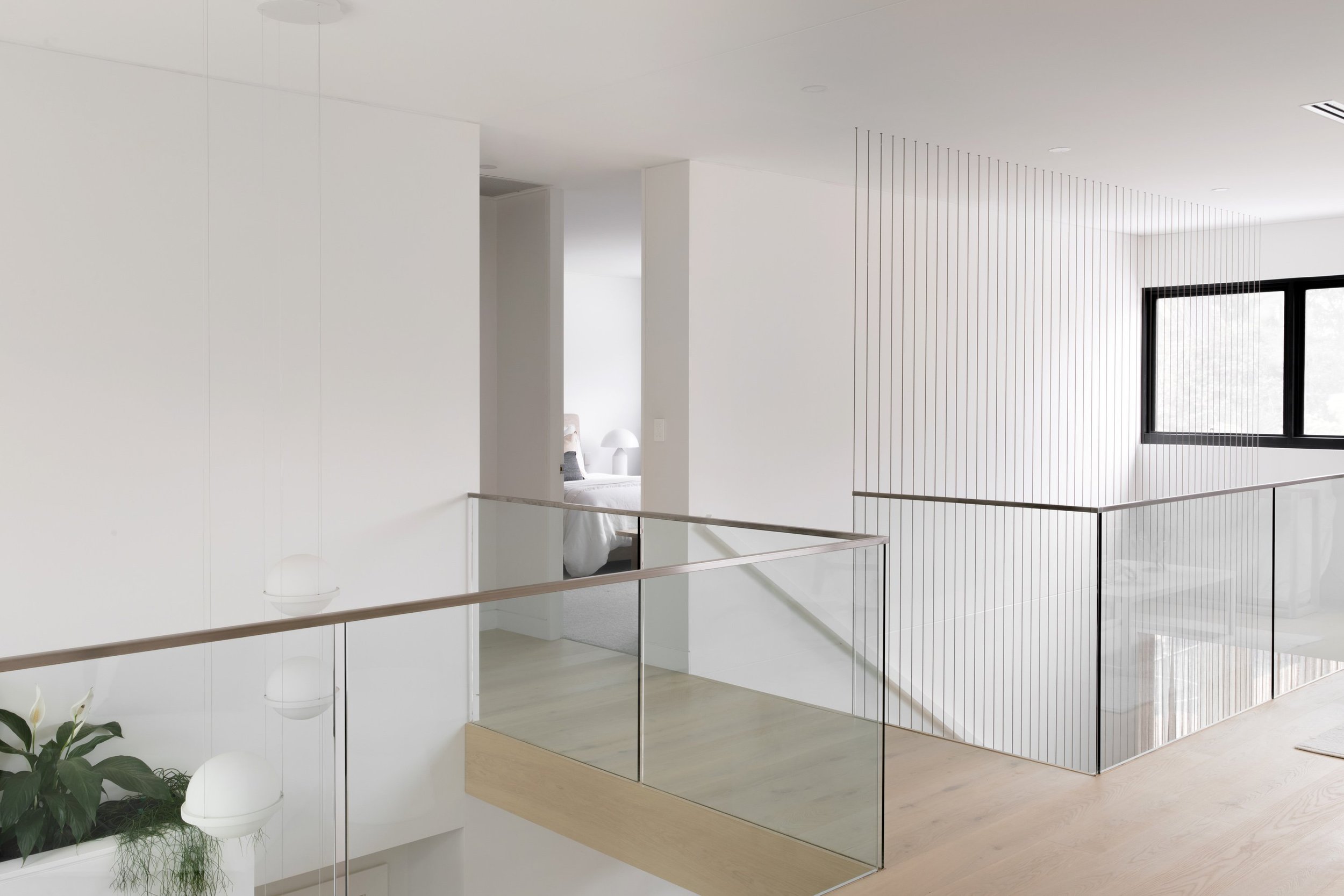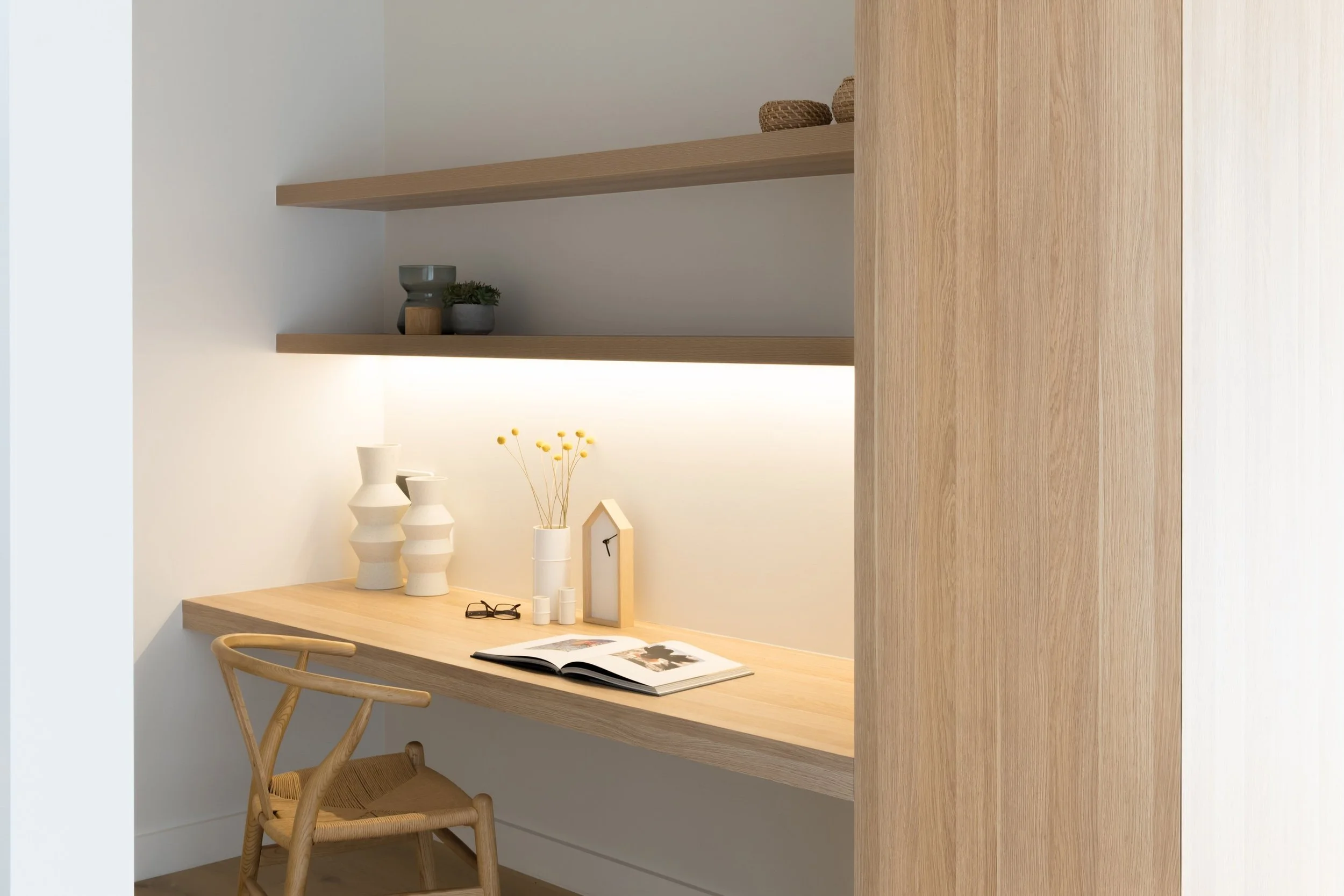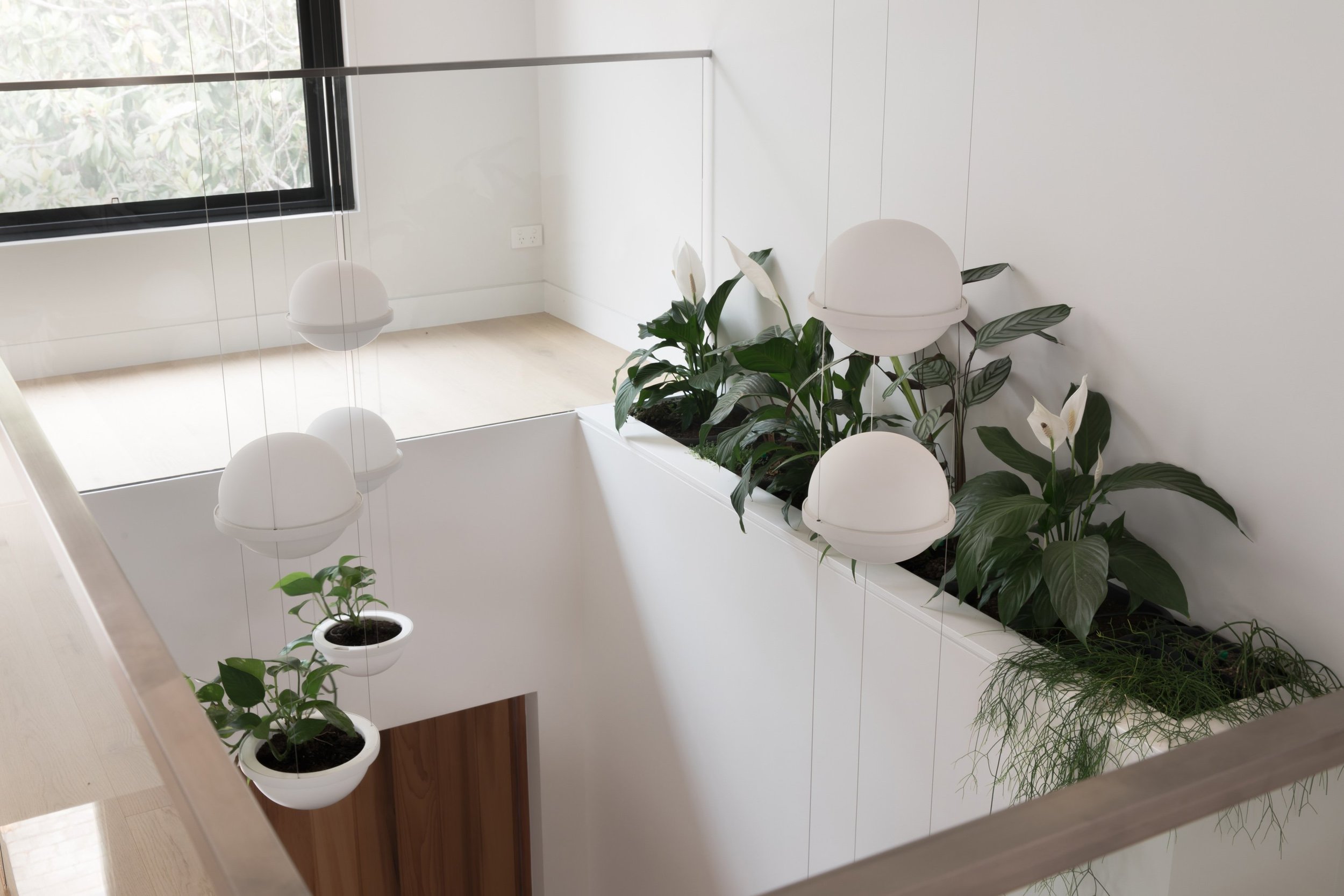Pymble House
Nestled in the leafy and quiet suburb of Pymble, this newly constructed residence seamlessly blends modern architecture with practicality. The objective of the project was to achieve a balance between style and functionality, whilst ensuring the modern aesthetic of the home complemented the natural beauty of its surroundings.
On entering the home, a dramatic staircase ascends through a grand void, allowing natural light to pour in from above and cascade into the heart of the home. The interplay of light and space makes the home feel both expansive and intimate, creating a sense of openness and serenity in every area of the home. High-quality materials, clean lines, and feature greenery has been used throughout to enhance the overall look and feel of the home.
Meticulously designed by Deuchrass Architects, the layout of Pymble House is both practical and elegant, with rooms that flow effortlessly from one to the other. Every element has been carefully considered – from the careful selection of materials to the flow of light – resulting in a true sanctuary that feels both contemporary and timeless.
Completed 2017
Photography by: Jamie Caputo
Styling by: Jamie Deaves






















