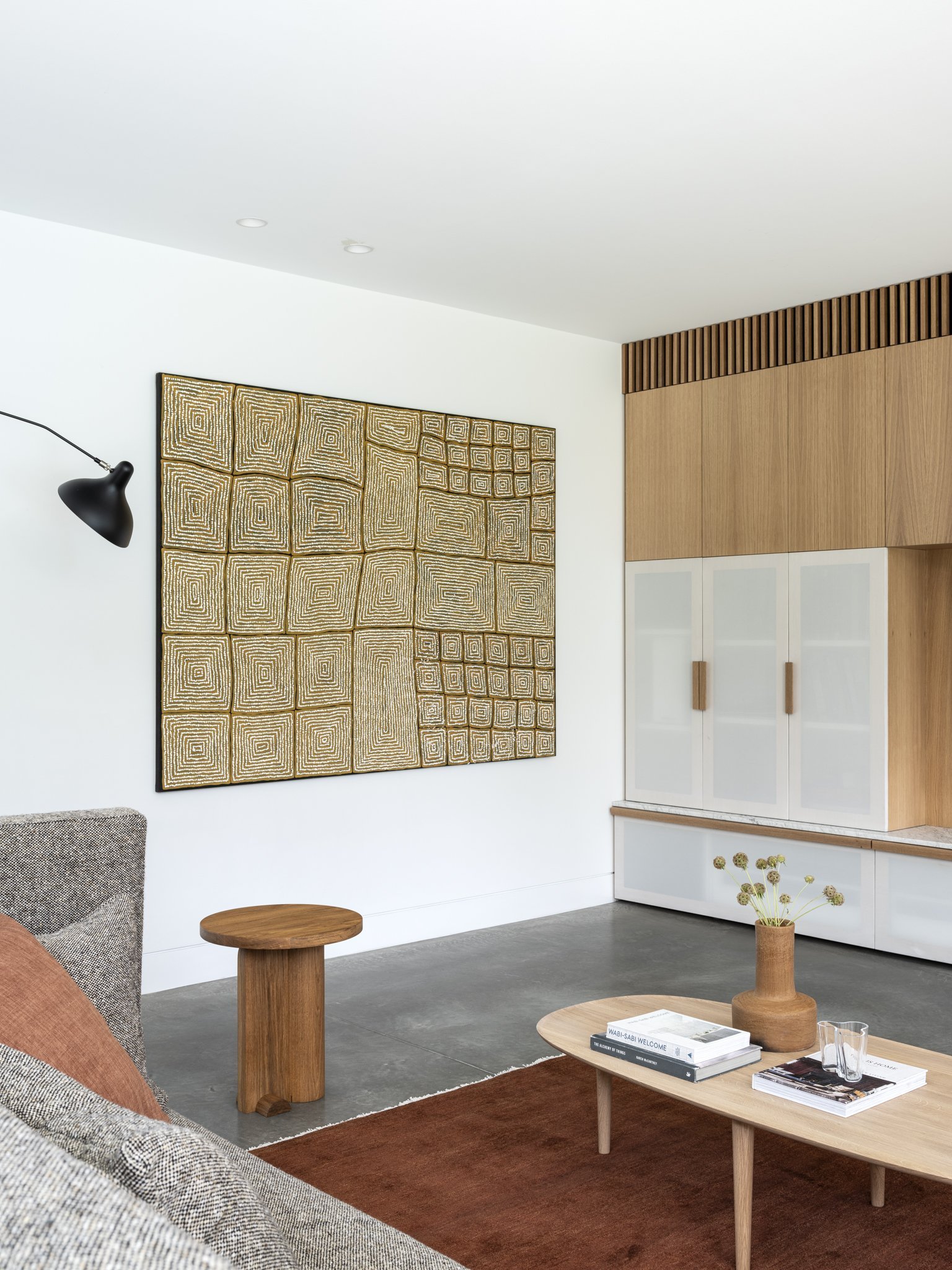Riverview House
Nestled away on a landlocked battleaxe site, the Riverview House project features a courtyard house with an L-shaped layout. The project aimed to reimagine a relatively small, challenging site to create a light-filled home that offered space, connectivity, and proximity to nature.
Designed with a deliberate focus on inward views of the house’s central courtyard, all key spaces open up to this serene focal point, creating a profound sense of tranquillity throughout the home to make each space feel like a sanctuary. All of the home’s bedrooms and living areas are carefully-positioned to take full advantage of the courtyard outlooks, whilst still ensuring privacy in areas like the ensuite and powder room.
Meticulously designed by Deuchrass Architects, the proportions of the house are intentionally modest, creating a sense of coziness and intimacy within the space. The floorplan has been designed with deep consideration of the client’s needs in mind, to create a family cocoon made for modern living.
Completed 2019
Photography by: Tom Ferguson
Styling By: Holly Irvine






















