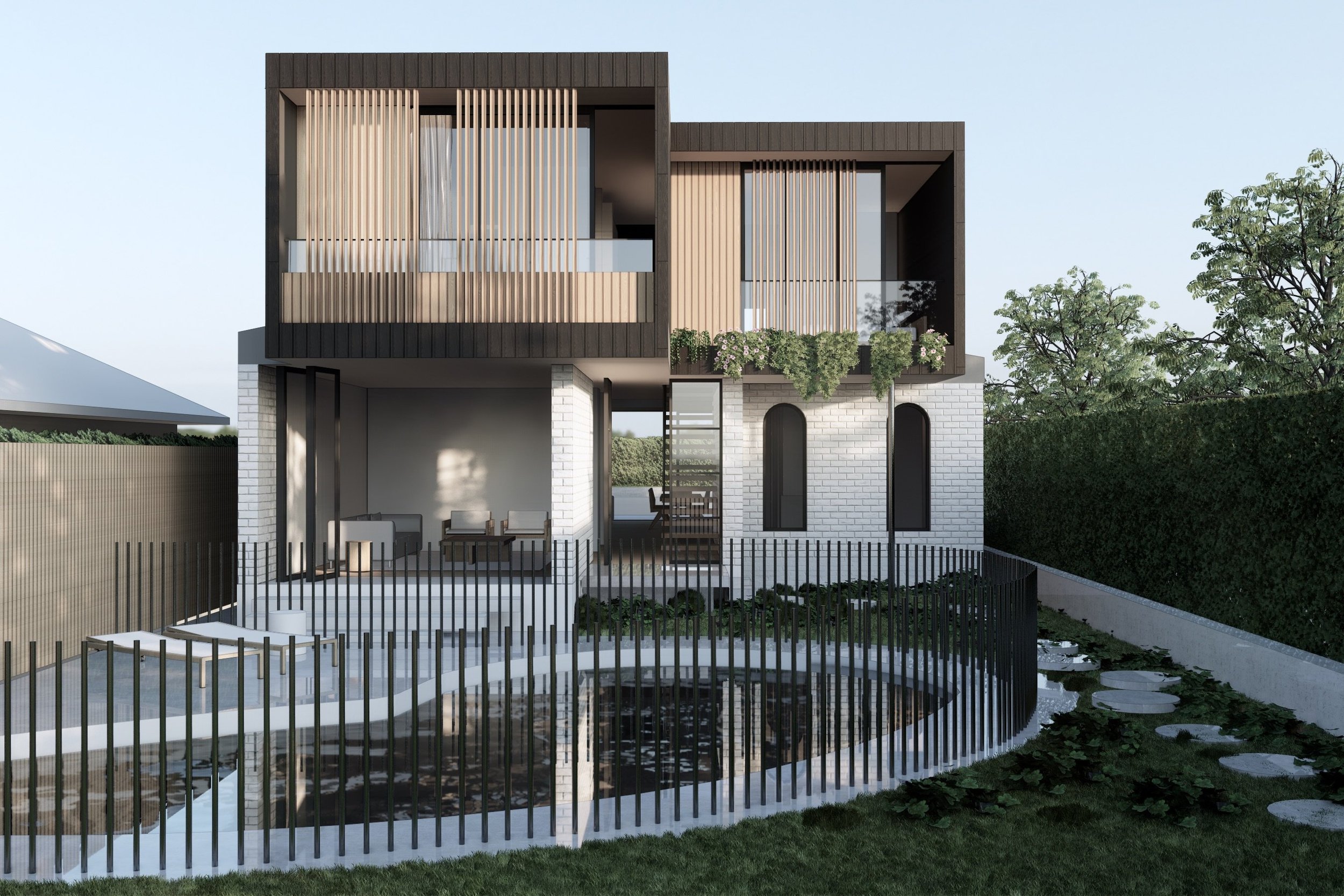Newport House
This renovation of a mid-sized family home in Newport, located near the Newport Yacht Club, involved a transformative redesign of the home’s exterior. Despite the constraints of a relatively small block with limited outdoor space, Deuchrass Architects skillfully maximised every inch through the thoughtful use of space and refined Japanese architectural design elements.
The project included the construction of a new garage, featuring a striking off-form concrete roof and draping greenery. Taking inspiration from the clients’ desire for the use of contemporary black forms, the design integrated the use of black charred Shou Sugi Ban – an ancient Japanese wood preservation technique – as cladding. This was used for screens at the front of the house, creating a sense of enclosure and privacy.
Other key design elements included a striking feature staircase supported by sleek steel rails and a thoughtfully designed courtyard at the heart of the home. Allowing an abundance of natural light in, this central space created a bright, airy atmosphere that seamlessly connected the property’ interior with its surrounding environment.



